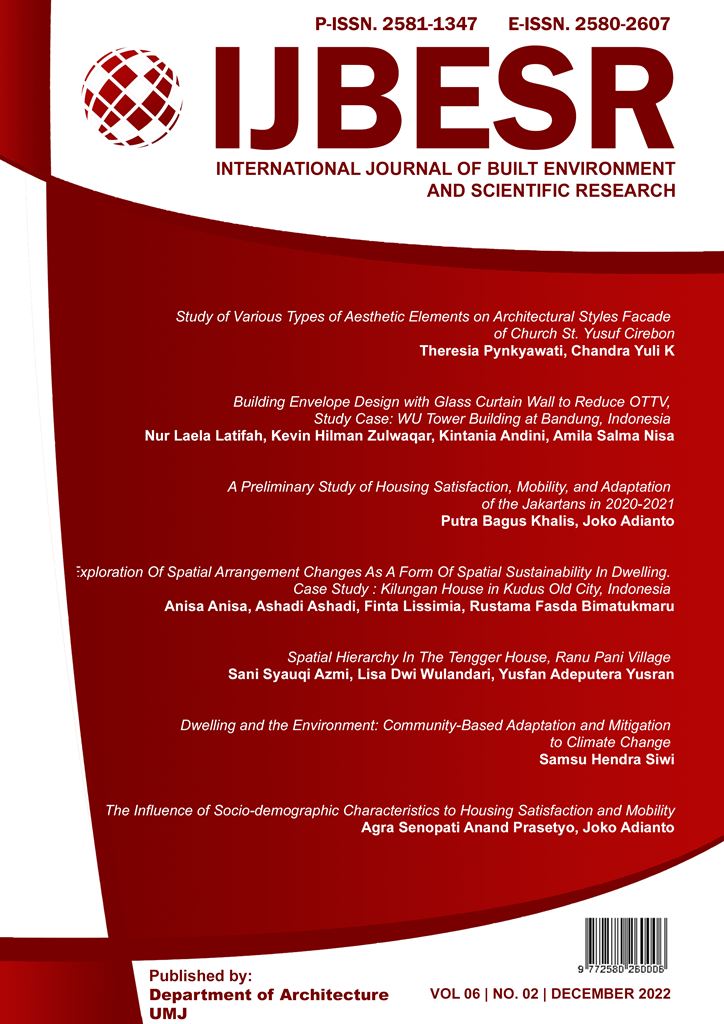Spatial Hierarchy In The Tengger House, Ranu Pani Village
DOI:
https://doi.org/10.24853/ijbesr.6.2.139-152Keywords:
Tengger architecture, spatial hierarchyAbstract
The Tengger tribe inhabits the Bromo Tengger Semeru National Park area, a national park area that is synonymous with natural and cultural tourism. Among the villages in the Tengger area, Ranu Pani Village is the most recently administratively formed village in 2001. The uniqueness of Ranu Pani Village is located in the middle of the National Park area so that its status as an enclave village. With this status, the village cannot increase its land expansion because it is confined to a protected forest area. it is common for Ranu Pani houses are often found between children and parents close together. The existence of residential houses that are close to those of parents and children as well as tourists make the space users of a house diverse. The privacy of a space is interesting to know from the space in the house in Ranu Pani Village which has different dynamics of function and occupants of the space. method used in this study is a descriptive qualitative method. The results of the study show that the basic hierarchy of spatial from houses in Ranu Pani Village still has many similarities with other Tengger studies, but some have adapted with form and function from the house.References
Asikin Damayanti, Antariksa, Wulandari Lisa. 2016. Dinamika Ruang Arsitektur Pada Permukiman Migran Madura di Kelurahan Kota Lama – Malang. Prosiding Temu Ilmiah IPLBI.
Ayuninggar Dianing, Antariksa, Dian Kusuma Wardhani. (2012). Pola Hunian Tempat Tinggal Masyarakat Tengger Desa Wonokitri Kabupaten Pasuruan. Jurnal Tesa Arsitektur vol. 10 no.1.
Dewi Pancawati, Arfanti Ami. (2015). Segmentation Of Hearth (Pawon) Space in Tenggerese House. Archnet-Ijar, vol. 9 Edisi 1, 144-157.
Lang, Jon. 1987. Creating Architectural Theory - The Role of the Behavioral Sciences in Environmental Design. Van Nostrand Reinhold Company. New York. Hal. 13-19.
Laurens, M. J. Arsitektur dan Perilaku Manusia. Jakarta: Grasindo, 2005.
Picuno, P. (2012). Vernacular farm buildings in landscape planning: a typological analysis in a southern Italian region. Journal of Agricultural Engineering, volume XLIII(e20).
Purbadi, Yohanes Djarot. (2010). Tata Suku Dan Tata Spasial Pada Arsitektur Permukiman Suku Dawan Di Desa Kaenbaun Di Pulau Timor. Disertasi. Tidak dipublikasikan.
Sativa, 2004, Konsep Privasi rumah tinggal di Kampung Kauman Yogyakarta.Tesis master degree UGM Yogyakarta
Sugiyono. (2011). Metode Penelitian Kuantitatif Kualitatif dan R&D. Alfabeta.
Sutarto, Ayu. (2006). Sekilas Tentang Masyarakat Tengger. Makalah Seminar Nasional Jelajah Budaya. Balai Kajian sejarah dan Nilai Tradisional. Yogyakarta, 7 – 10 Agustus 2006.







