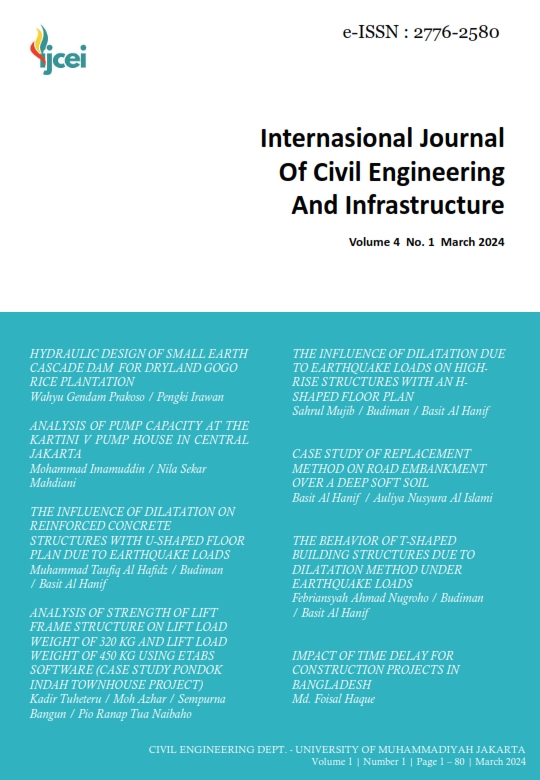ANALYSIS OF STRENGTH OF LIFT FRAME STRUCTURE ON LIFT LOAD WEIGHT OF 320 KG AND LIFT LOAD WEIGHT OF 450 KG USING ETABS SOFTWARE (CASE STUDY: PONDOK INDAH TOWNHOUSE PROJECT)
DOI:
https://doi.org/10.24853/ijcei.4.1.30-44Keywords:
Lift frame, ETABS, Earthquake Spectrum, Internal Loadings.Abstract
The lift frame is a system that provides physical support to the lift. The steel material used is hot rolled steel (WF and H-Beam). In this research, to prevent damage due to earthquakes, it is necessary to carry out earthquake analysis including structural irregularities, intersections between levels, and increased forces due to irregularities following SNI 1726-2019. This research aims to determine the specifications of an elevator frame that can withstand a load of 320 kg and analyze the axial force, moment, and shear in the elevator structure using ETABS Software. Apart from that, to find out the results of the strength of the lift frame on a floor building if a load force of 450 kg is applied. The results obtained in this research are as follows, the weight of the lift load of 320 kg working on the 200x100x5.5x8 WF support beam is 1726.6 kg, and the weight of The lift load of 450 Kg working on the 200x100x5.5x8 WF Support Beam of 1925 Kg. In earthquake load analysis in the South Jakarta area, deformation in building structures was 3,064 mm in the X direction and 1,722 mm in the Y direction, so the elevator frame structure is safe.References
Effendy Syahrian Muhammad (November 2021), “Analisa Statistik Kekuatan Rangka Lift Dengan Daya Variasi Beban Pada Bangunan 2 Lantai”, Jurnal Ilmiah Mahasiswa Teknik [JIMT], Vol.1 No.3 (1-11).
Octavia, DD. dan Roesdiana, T. (April 2022), “perencanaan struktur hotel beton bertulang iv lantaidi desa linggasana – kuningan”, Jurnal Konstruksi dan Infrastruktur, Vol. X, No. 1 (35-50).
Desain Spektra Indonesia (2021), di akses dari https/rsa.ciptakarya.pu.go.id/2021/.
Badan Standardisasi Nasional, 2002. Tata cara perencanaan ketahanan gempa untuk bangunan gedung, SNI 03-1726-2002, Jakarta.
Badan Standardisasi Nasional, 2020. Spesifikasi untuk bangunan gedung baja structural, 1729-2020, Jakarta.
Harianti Wiwik L., Hendrawan Michael (2020), Perencanaan Struktur Bangunan Gedung Hotel Sleeper Space Semarang, (Universitas Katolik Soegijapranata), diakses dari http://repository.unika.ac.id/25317/5/15.B1.0001_BAB%204.pdf.
Fatkhur Rozaq Ahmad., Umam Khotibul., Rochmanto Decky (April 2023), “perencanaan struktur gedung lima lantai ormawa (organisasi kemahasiswaan) unisnu jepara”, Jurnal Konstruksi dan Infrastruktur, Vol. XI, No. 1 (27-38)
Naibaho, Pio Ranap Tua; Daryanto, Eka; Kinanti, Wujaya; (Januari 2024), ”Analisis Perbandingan Detail Engineering Design Dengan Realisasi (Studi Kasus Gedung Green House Display BRIN Cibinong Bogor”, Jurnal Insinyur Profesional, Vol.3 No.2 (150-159).
Setiawan (Agustus 2008), “Perencanaan Struktur Baja dengan Metode Load and Resistance Factor Design (LRFD)” Edisi ke-1. Jakarta. Erlangga.
Wiryanto. 2015. Struktur Baja Perilaku, Analisis & Desain – AISC 2010. Tanggerang. Lumina Press.

