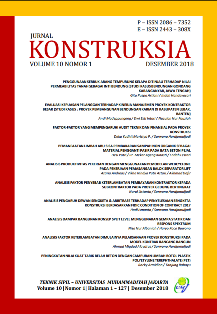ANALISIS DAMPAK BANGUNAN KONSEP SPLIT LEVEL MENGGUNAKAN GEMPA STATIK DAN RESPONS SPEKTRUM
DOI:
https://doi.org/10.24853/jk.10.1.87-94Abstract
Abstrak : Keberadaan lahan yang semakin sempit terutama di kota-kota, akan memungkinkan penggunaaan perencanaan rumah dengan konsep split level. Hal ini sesuai dengan SNI 03-1726-2012 tentang Tata cara perencanaan ketahanan gempa untuk struktur bangunan gedung dan non gedung, dan SNI 03-2847-2013 tentang Tata Cara Perhitungan Perhitungan Struktur Beton untuk Bangunan Gedung. Studi ini bertujuan untuk mengetahui periode getar yang digunakan, simpangan, gaya-gaya dalam, dan luas tulangan kolom. Pada proses analisis gempa statik menggunakan base shear yang didapat dari perhitungan koefisien respon seismik dikalikan dengan berat bangunan per lantai, sedangkan proses analisis respons spektrum ditentukan dari story shear untuk respons spektra arah x dan arah y dari story shear tersebut didapat gaya geser per lantai bangunan. Setelah dilakukan analisis didapatkan simpulan seperti berikut : periode getar yang digunakan untuk bangunan tipe A dan tipe B adalah periode getar maksimum, simpangan yang terjadi pada bangunan tipe A untuk arah x tidak memenuhi syarat sedangkan bangunan tipe B arah x maupun y memenuhi syarat, gaya-gaya dalam pada bangunan tipe A lebih besar dari pada tipe B dimana luas tulangan bangunan tipe A pada kolom C27 adalah 2411.52 mm2 sedangkan tipe B 1607.68 mm2. Kata Kunci : Split level, periode getar, simpangan, gaya-gaya dalam, luas tulangan Abstract : The existence of increasingly narrow land especially in big cities, will allow us to use home planning with a split-level concept. In accordance with the SNI 03-1726-2012 dan SNI 03-2847-2013 about Earthquake Resistance Planning Procedure for Building Structure and Non Building and also Procedure of Calculation of Concrete Structure for Building Structure. This study aims to determine the period of vibration used, deviation, the inner forces and the area of column reinforcement. In the static earthquake analysis process using base shear obtained from calculation of seismic response coefficient multiplied by weight of building per floor, while the spectrum response analysis process is determined from the story shear for the x-direction spectral response and the y direction of the story shear is obtained by shear force per floor of the building. After the analysis is obtained the following conclusions : the vibration period used for building type A and type B is maximum vibration period, deviations that occur in type A buildings for x direction are not eligible while building type B direction x and y meet the requirements, the inner forces of type A building are larger than the type B where the area of the type A reinforcement is in the column C27 is 2411,52 mm2 and type B is 1607,88 mm2. Keywords: Split level, vibration period, deviation, inner forces, reinforcement areaDownloads
Published
2019-10-04
Issue
Section
Articles

