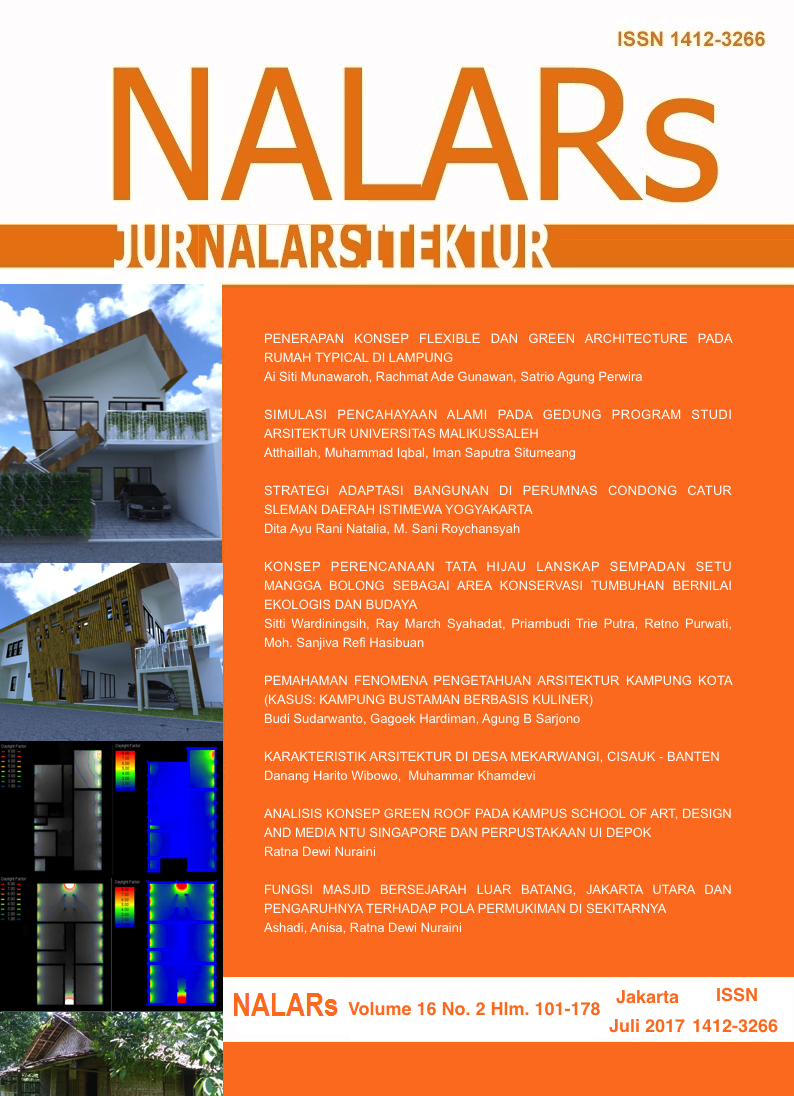PENERAPAN KONSEP FLEXIBLE DAN GREEN ARCHITECTURE PADA RUMAH TYPICAL DI LAMPUNG
DOI:
https://doi.org/10.24853/nalars.16.2.101-112Abstract
ABSTRAKRumah merupakan salah satu kebutuhan pokok manusia. Kebutuhan manusia di dalam rumah berbeda-beda. Keberadaan perumahan yang menyediakan rumah typical menjadi salah satu solusi dalam pemenuhan kebutuhan rumah bagi masyarakat.Namun rumah typical masih menimbulkan permasalahan, yaitu adanya aktivitas dan kebutuhan ruang dari penghuni yang tidak bisa terakomodir. Disisi lain permasalahan lingkungan akibat dari aktivitas manusia di dalam rumah menimbulkan dampak negatif bagi lingkungan. Lampung merupakan salah satu daerah yang memiliki arsitektur yang khas. Tetapi rumah typical yang dikembangkan oleh para developer perumahan belum ada yang menonjolkan arsitektur khas Lampung tersebut. Penelitian ini dilakukan untuk merancang rumah yang dapat memenuhi kebutuhan masing-masing penghuni rumah dengan luas bangunan yang sama. Selain itu, rumah yang dirancang tidak menimbulkan dampak negatif bagi lingkungan dan mencirikan arsitektur Lampung.Metode penelitian yang digunakan adalah kualitatif. Metode kualitatif dilakukan melalui studi literatur dan perancangan. Studi literatur dilakukan melalui kajian dari berbagai sumber yaitu buku, jurnal dan internet. Perancangan dilakukan melalui: penerapan konsep flexible house dan konsep green architecture serta transformasi bentuk hasil kebudayaan Lampung.Hasil penelitian adalah desain rumah typical di Lampung dengan konsep green flexible house. Kata kunci: green architecture, flexible house, rumah lampung ABSTRACTA house is one of the basic human needs. Human needs of house for each people is different. The existence of housing that provides typical house become one of the significant solutions to fulfill the needs of house for community. However, typical house is still causing problems for the occupants, because this typical house cannot accommodate all the occupants’ activities within it. I tbecause, typical house is a minimum standard for living which is different for each people. On the other hand, environmental problems which is occurred by human activities within a house could raise negative impact for the environment. Lampung has been regarded as one of an area which has a distinctive character of architecture. But the typical house that is developed by the developer, have not described and represented the character of Lampung’sarchitecture. This study has been conducted to design a house that would fulfill the needs of occupants of the house which has the same area space of the house. Additionally, the house has been designed to eliminate negative impact for the environment and would have a significant character for Lampung’sarchitecture. This research has used a qualitative method, which has been done by using literature study and design process. Literature study has been conducted by reviewing some relevant books, journal sand various sources from worldwide web. And finally, design process has been conducted through: the application of flexible house and green architecture concept and the transformation of the Lampung’sculture. As a final result, this research will provide a design of typicalhouse in Lampung with green flexible house concept. Keywords: green architecture; flexible house; Lampung houseDownloads
Published
2017-07-10
Issue
Section
Articles


