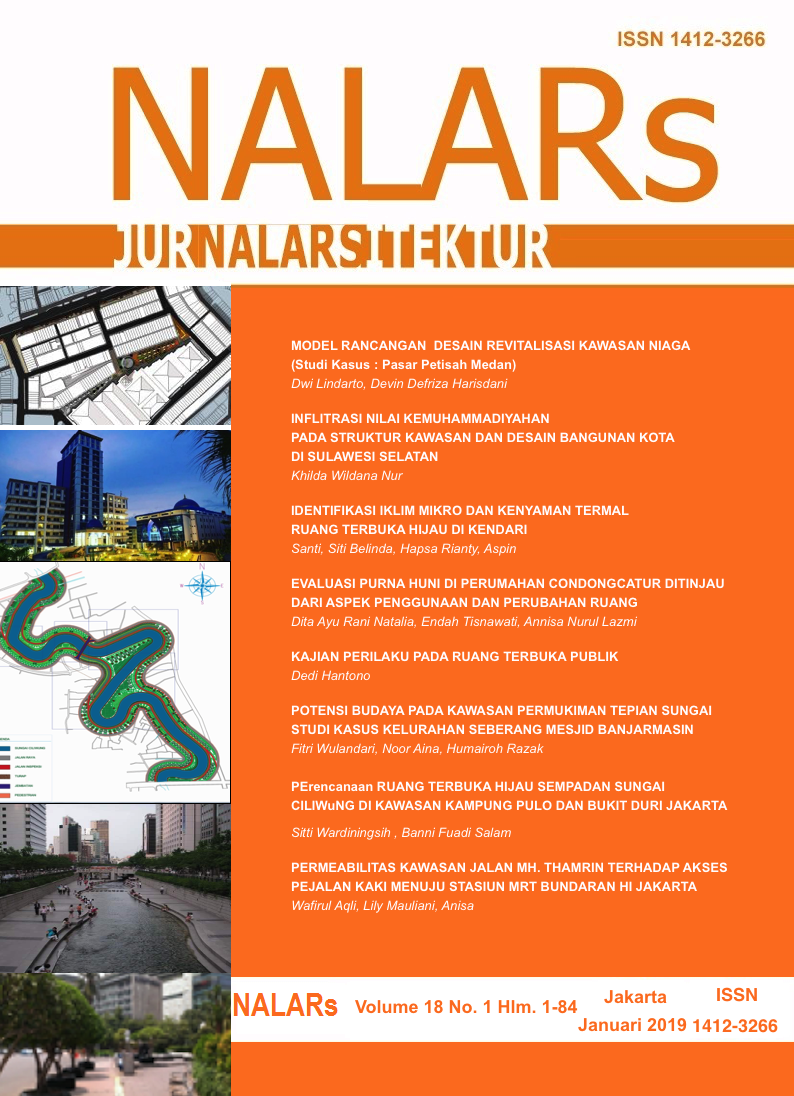MODEL RANCANGAN DESAIN REVITALISASI KAWASAN NIAGA (Studi Kasus : Pasar Petisah Medan)
DOI:
https://doi.org/10.24853/nalars.18.1.1-8Abstract
ABSTRAK. Ketimpangan pembangunan kawasan komersial pusat kota menunjukkan perwajahan urban economics berindikasi urban sprawl. Kawasan Niaga Pasar Petisah di Kecamatan Medan Petisah dimanfaatkan sebagai mix-use land use, minimalisasi ruang publik dan in-efisiensi pemanfaatan ruang luar menjadikan degradasi fungsi kawasan publik kota. Ketimpangan pemanfaatan ruang publik tersebut memerlukan upaya revitalisasi kawasan. Berdasarkan analisis awal konsep revitalisasi urban linkage berbasis kearifan lokal, maka dilakukan perencanaan model desain revitalisasi Kawasan Petisah dengan pendekatan retrofitting urban antara linkage visual, struktural, unsur tata guna lahan, arsitektur lokal, sirkulasi, ruang terbuka publik, aktifitas khas lokal. Keluaran penelitian berupa model rancangan desain revitalisasi kawasan niaga dalam wujud gambaran pra-rencana arsitektural zonasi, sirkulasi, pedestrian, ruang publik, parkir dan model tempat berdagang portabel. Model ini merupakan acuan / guide lines bagi revitalisasi kawasan niaga untuk peningkatan dan pemerataan pembangunan ekonomi di pusat kota Medan Kata-kunci : Model Rancangan Desain, Revitalisasi, Kearifan Lokal, Pasar Petisah Medan. ABSTRACT. Inequality in the development of downtown commercial areas shows that urban economics indicates to become urban sprawl. The commercial area of Pasar Petisah in Medan Petisah District is used as mix-use land use, the minimization of public space and the inefficiency of the use of outer space, making the function of the open area of the city degraded. This imbalance in the use of public space requires efforts in the revitalization of the area. Based on the preliminary analysis of the revitalization concept of urban linkage based on local wisdom, then it will be appropriate to plan the design model for revitalization of the Petisah Area. This design was carried out using an urban retrofitting approach between visual linkage, structural linkage, land use elements, local architecture, circulation, public open space, as well as local special activities. The research output is a design model for the revitalization of the commercial area in the preliminary design of architectural zoning, circulation, pedestrian ways, public space, parking, and portable trading place design. This model is become a guideline for the revitalization of the commercial area to increase and equalize economic development in downtown Medan. Keywords: Design Model, Revitalization, Local Wisdom, Pasar Petisah MedanDownloads
Published
2019-01-01
Issue
Section
Articles


