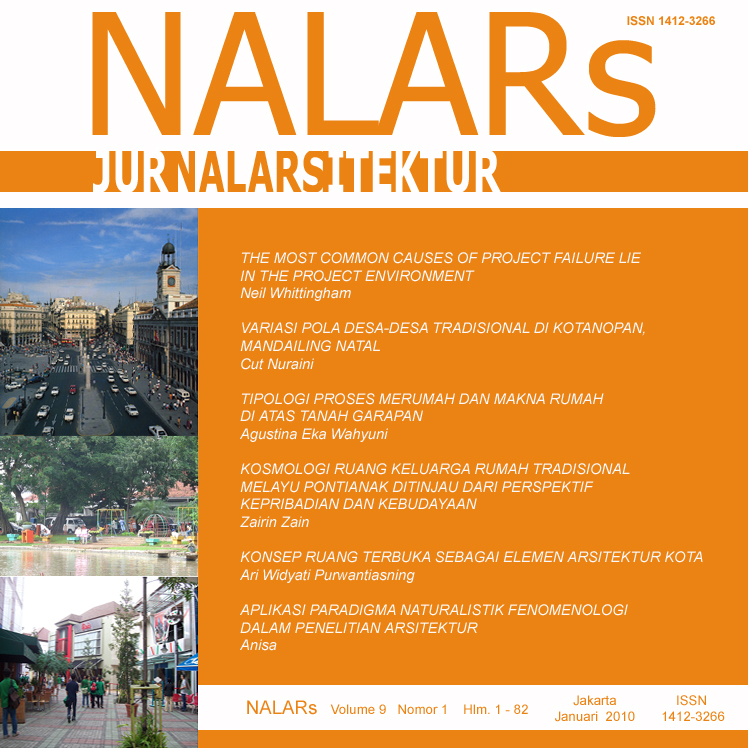KONSEP RUANG TERBUKA SEBAGAI ELEMEN ARSITEKTUR KOTA
DOI:
https://doi.org/10.24853/nalars.9.1.%25pAbstract
ABSTRAK. Tulisan ini akan memaparkan tentang bagaimana konsep ruang terbuka diaplikasikan dalam perencanaan sehingga fungsinya sebagai elemen arsitektur kota dapat terasa keberadaannya. Ruang terbuka sebagai elemen arsitektur kota mempunyai beberapa fungsi dari mulai fungsi sosial, kultural maupun ekonomi. Beberapa dampak akibat pergeseran fungsi terbuka juga dirasakan, dari mulai beralihnya fungsi pedestrian menjadi tempat berjualan pedagang kaki lima, sampai dengan menjadi jalur sirkulasi kendaraan bermotor. Kata kunci: ruang terbuka, elemen arsitektur ABSTRACT. This paper will explain about how extend to which an open space will be applied in planning, thus its function as architecture element of city will be existed. Open spaces as architecture element of city have some functions from social, cultural, and economic function. Some effects have been determined from transformation of open spaces, for example the function of pedestrian as public market, as well as the change of pedestrian function to sirculation for vehicle. Keywords: open space, architecture elementDownloads
Published
2010-01-31
Issue
Section
Articles

