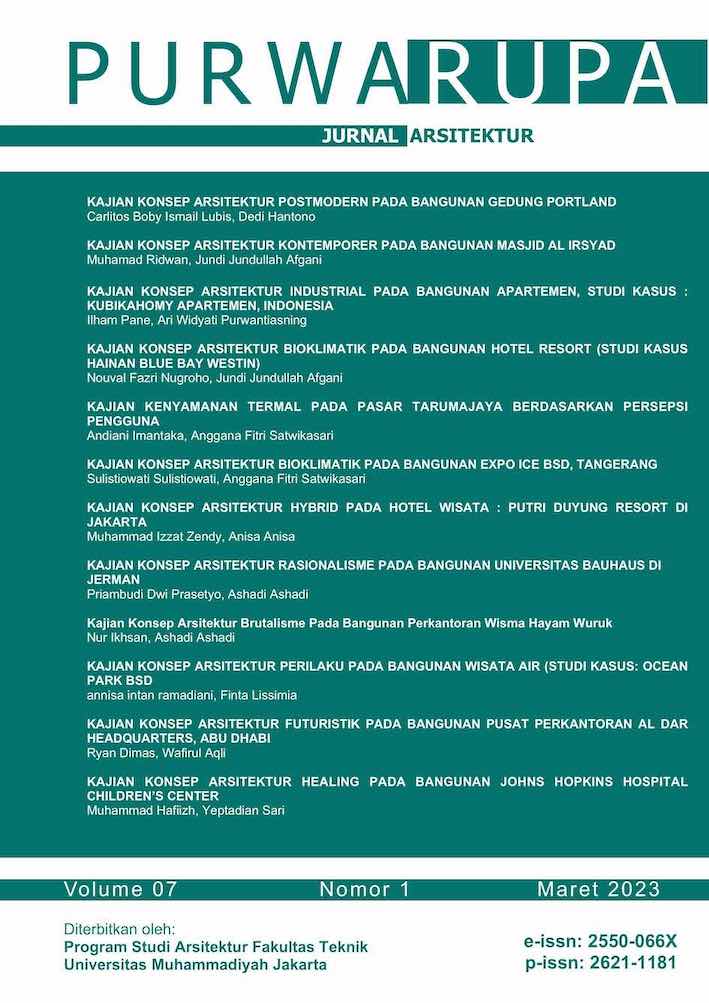KAJIAN KONSEP ARSITEKTUR POSTMODERN PADA BANGUNAN GEDUNG PORTLAND
DOI:
https://doi.org/10.24853/purwarupa.7.1.1-8Abstract
ABSTRAK. Gedung Portland, merupakan salah satu bangunan yang menerapkan konsep arsitektur postmodern. Bangunan ini disebut juga sebagai Gedung Layanan Kotamadya Portland, Oregon. Bangunan Gedung Portland ini dirancang oleh Michael Graves, yang menampilkan banyaknya elemen simbolis pada fasad bangunan, kekontrasan, dan fungsional. Tujuan dari penelitian ini untuk mengidentifikasi penerapan parameter konsep arsitektur postmodern pada bangunan Gedung Portland. Metode yang digunakan pada penelitian ini adalah deskriptif kualitatif dengan pengumpulan data melalui sumber sekunder yaitu studi literatur. Analisis berfokus pada Gedung Portland, yang berada di Oregon salah satu negara bagian di Amerika Serikat, dari hasil analisis bisa disimpulkan bahwa prinsip-prinsip arsitektur postmodern jencks, mengacu pada keterkaitan diantaranya dalam desain ada keharmonisan pada fasad, serta ada elemen historical, serta mengedepankan fungsional dari bangunan tersebut yang diperuntukan sesuai dengan fungsinya, serta ada unsur keselarasan dari warna dan bentuk pada bangunan, tidak luput dari penilaian eksterior dan interior pada bangunan. Hasil kesimpulan akhir bahwa prinsip-prinsip arsitektur postmodern ini bisa diterapkan pada bangunan komersil, dengan contoh studi kasus gedung portland. Kata Kunci: arsitektur postmodern, gedung portland, charles jencks ABSTRACT. The Portland building is one of the buildings that applies the concept of postmodern architecture. It is also known as the Portland, Oregon Municipal Service Building. The Portland Building, designed by Michael Graves, features many symbolic elements in the building's facade, contrast, and functionality. The purpose of this study was to identify the application of postmodern architectural concept parameters to the Portland Building. The method used in this research is descriptive qualitative with data collection through secondary sources, namely the study of literature. The analysis focuses on the Portland Building, which is in Oregon, one of the states in the United States, from the results of the analysis it can be concluded that the principles of postmodern Jencks architecture, referring to the interrelationships between them in design, there is harmony in the facade, and there are historical elements, as well as prioritizing functional of the building which is intended according to its function, and there is an element of harmony from the color and shape of the building, does not escape the exterior and interior assessment of the building. The final conclusion is that these postmodern architectural principles can be applied to commercial buildings, with the example of the portland building case study. Keywords: postmodern architecture, portland building, charles jencksReferences
REFERENSI:
Charles Jencks (1980). Modern Architecture, Rizzoli, Academy, London.
Ashadi (2020). Teori Arsitektur Dari Zaman Klasik Hingga Modern. Jakarta: Arsitektuur UMJ Press.
Sugiharto, I. Bambang. (1996). Postmodernisme. Yogyakarta: Kanisius.
Jencks, Charles, 1980, Late –Modern Architecture, Rizzoli, Academy, London
, Sign, Symbol and Architecture, Architectural Assosiation School of Architecture and University of California Los Angeles
https://www.academia.edu/10048071/Michael_Graves https://en.wikipedia.org/wiki/Portland_Building https://www.archdaily.com/407522/ad-classics-the
portland-building-michael-graves https://www.portlandoregon.gov/omf/66129 https://www.dezeen.com/2015/09/12/postmodernism-
architecture-portland-municipal-services-building-
michael-graves/
https://www.jencksfoundation.org/explore/text/writing- from-the-battlefield-charles-jencks-and-the-language- of-post-modern-architecture
Downloads
Published
How to Cite
Issue
Section
License
COPYRIGHT POLICY
The author(s) of an article published in the Jurnal Teknologi retains ownership of the intellectual property rights in work (s).
PUBLISHING RIGHTS
The author(s) of an article published in the Jurnal Teknologi have unrestricted publication rights. The authors give the Jurnal Teknologi the right to publish the article and designate the Faculty of Engineering Universitas Muhammadiyah Jakarta Publishing as the original publisher of the article.
LICENSING POLICY
Journal of Mechanical Engineering and Sciences is an open-access journal that follows the Creative Commons Non-Commercial 4.0 International License (CC BY-NC 4.0), which states that:

Under this license, the reusers must give appropriate credit, provide a link to the license, and indicate if changes were made. Users may do so in any reasonable manner, but not in any way that suggests the licensor endorses users or their use.
Please take the time to read the whole license agreement (https://creativecommons.org/licenses/by-nc/4.0/). As long as reusers follow the license conditions, the owner cannot withdraw these freedoms. The following components are included under this license:
 Attribution: Users must provide appropriate attribution, including a link to the license, and indicate whether or not they made any modifications. Users are free to do so reasonably, but not in a manner that indicates the licensee approves of their usage.
Attribution: Users must provide appropriate attribution, including a link to the license, and indicate whether or not they made any modifications. Users are free to do so reasonably, but not in a manner that indicates the licensee approves of their usage.
 NonCommercial: Users may not use the material for commercial purposes.
NonCommercial: Users may not use the material for commercial purposes.

