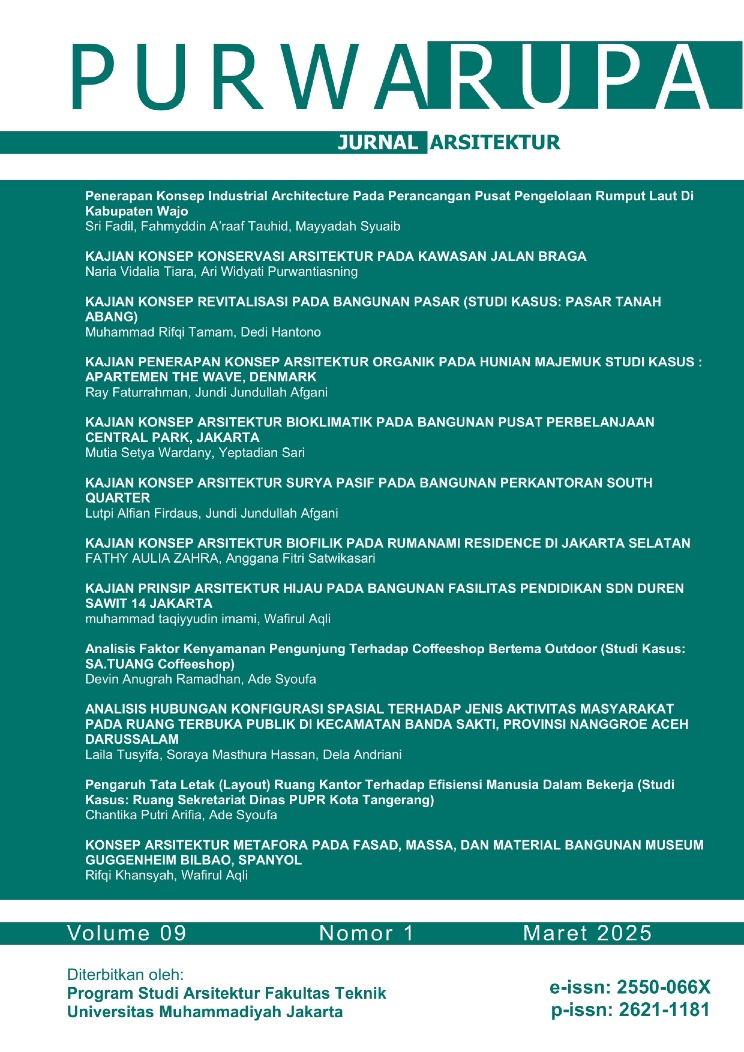KONSEP ARSITEKTUR METAFORA PADA FASAD, MASSA, DAN MATERIAL BANGUNAN MUSEUM GUGGENHEIM BILBAO, SPANYOL
Abstract
ABSTRAK. Bangunan Museum Guggenheim dianggap sebagai salah satu contoh paling mengesankan dari arsitektur metafora. Penelitian ini bertujuan untuk mengkaji konsep arsitektur metafora dalam pembangunan Museum Guggenheim. Dalam penelitian ini, penulis menggunakan metode deskriptif-analitis untuk menggali konsep dan makna di balik desain Museum Guggenheim. Penulis mengumpulkan data dari berbagai sumber, termasuk literatur tentang arsitektur metafora, publikasi resmi Museum Guggenheim, serta analisis visual dan spasial dari bangunan itu sendiri. Hasil penelitian yang didapat dari analisis yang dilakukan, hal terpenting yang harus dilakukan untuk menerapkan konsep metafora yaitu dalam fasad bangunan, massa bangunan, dan material bangunan. Fasad bangunan untuk menampilkan wujud yang akan dihasilkan dari ide metafora, massa bangunan untuk mewujudkan bentuk keseluruhan dari bangunan berdasarkan dari konsep metafora yang digunakan, lalu pemilihan material bangunan untuk memberi kesan yang kuat terhadap penerapan konsep metafora yang digunakan. Arsitektur metafora dalam Museum Guggenheim juga berkontribusi pada keunggulan bangunan dalam hal fungsi, efisiensi ruang, dan pengalaman pengunjung. Dengan menciptakan hubungan antara desain fisik dan makna abstrak, bangunan ini mampu mempengaruhi pengunjung secara emosional dan menginspirasi mereka untuk merenung tentang peran seni dan arsitektur dalam masyarakat. Kata kunci: arsitektur metafora, bangunan museum, Museum Guggenheim ABSTRACT. The Guggenheim Museum building is considered one of the most impressive examples of metaphorical architecture. This study aims to examine the concept of metaphorical architecture in the construction of the Guggenheim Museum. In this study, the authors used a descriptive-analytical method to explore the concepts and meanings behind the design of the Guggenheim Museum. The authors collected data from a variety of sources, including the literature on metaphorical architecture, official Guggenheim Museum publications, and visual and spatial analysis of the building itself. The research results obtained from the analysis carried out, the most important thing that must be done to apply the concept of metaphor is in the building facade, building mass, and building materials. The facade of the building is to display the form that will result from the metaphorical idea, the mass of the building to realize the overall shape of the building based on the metaphorical concept used, then the selection of building materials to give a strong impression on the application of the metaphorical concept used. The metaphorical architecture of the Guggenheim Museum also contributes to the building's excellence in terms of function, space efficiency and visitor experience. By creating a connection between physical design and abstract meaning, the building is able to emotionally engage visitors and inspire them to reflect on the role of art and architecture in society. Keywords: metaphoric architecture, museum building, Guggenheim MuseumReferences
Harmanta, H., Ashadi, A., & Hakim, L. (2019). Penerapan konsep metafora pada desain bangunan sport club. PURWARUPA Jurnal Arsitektur, 3(1), 65-70.
Partners, Gehry. (2023). AD Classics: The Guggenheim Museum Bilbao / Gehry Partners. Diakses pada 15 Juni 2023 dari https://www.archdaily.com/422470/ad-classics-the-guggenheim-museum-bilbao-frank-gehry
Rauf, F., Idji, B., & Syukri, M. R. (2023). PENERAPAN PENDEKATAN ARSITEKTUR METAFORA PADA PERANCANGAN PUSAT PEDIDIKAN DAN PELATIHAN BOLA VOLI DI GORONTALO. JAMBURA Journal of Architecture, 5(1), 78-82.
Rumahlia. (2023). Konsep Metafora Dalam Arsitektur Menurut Para Ahli. Diakses pada 12 Juni 2023 dari https://rumahlia.com/desain/konsep-metafora-dalam-arsitektur
Sapitri, H. I., Mauliani, L., & Sari, Y. (2019). Penerapan Konsep Arsitektur Metafora pada bangunan Pusat Mode dan Kecantikan Anne Avantie. PURWARUPA Jurnal Arsitektur, 3(3), 241-246.
Wikipedia. (2023). Guggenheim Museum Bilbao. Diakses pada 10 Juni 2023 dari https://en.wikipedia.org/wiki/Guggenheim_Museum_Bilbao
Zubaidi, F. (2010). Telaah konsep Frank O Gehry Dalam Rancangan Arsitektur. Ruang: Jurnal Arsitektur, 2(2), 220976.
Downloads
Published
How to Cite
Issue
Section
License
COPYRIGHT POLICY
The author(s) of an article published in the Jurnal Teknologi retains ownership of the intellectual property rights in work (s).
PUBLISHING RIGHTS
The author(s) of an article published in the Jurnal Teknologi have unrestricted publication rights. The authors give the Jurnal Teknologi the right to publish the article and designate the Faculty of Engineering Universitas Muhammadiyah Jakarta Publishing as the original publisher of the article.
LICENSING POLICY
Journal of Mechanical Engineering and Sciences is an open-access journal that follows the Creative Commons Non-Commercial 4.0 International License (CC BY-NC 4.0), which states that:

Under this license, the reusers must give appropriate credit, provide a link to the license, and indicate if changes were made. Users may do so in any reasonable manner, but not in any way that suggests the licensor endorses users or their use.
Please take the time to read the whole license agreement (https://creativecommons.org/licenses/by-nc/4.0/). As long as reusers follow the license conditions, the owner cannot withdraw these freedoms. The following components are included under this license:
 Attribution: Users must provide appropriate attribution, including a link to the license, and indicate whether or not they made any modifications. Users are free to do so reasonably, but not in a manner that indicates the licensee approves of their usage.
Attribution: Users must provide appropriate attribution, including a link to the license, and indicate whether or not they made any modifications. Users are free to do so reasonably, but not in a manner that indicates the licensee approves of their usage.
 NonCommercial: Users may not use the material for commercial purposes.
NonCommercial: Users may not use the material for commercial purposes.

