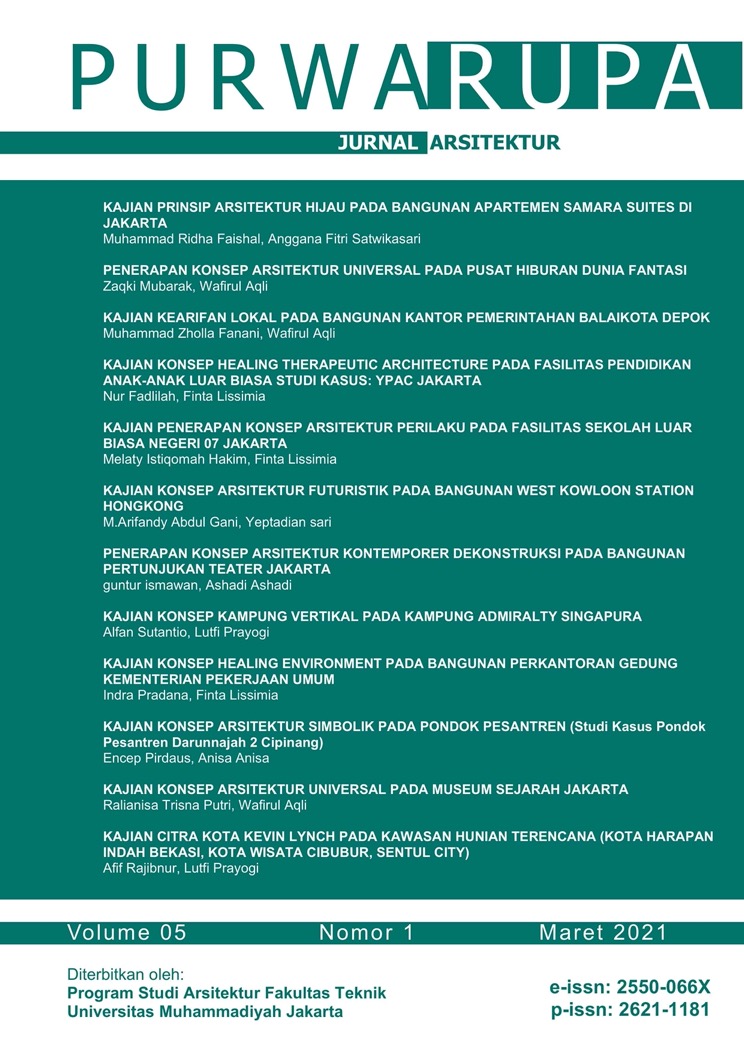KAJIAN CITRA KOTA KEVIN LYNCH PADA KAWASAN HUNIAN TERENCANA (KOTA HARAPAN INDAH BEKASI, KOTA WISATA CIBUBUR, SENTUL CITY)
DOI:
https://doi.org/10.24853/purwarupa.5.1.77-82Abstract
ABSTRAK. Perkembangan kota saat ini cukup banyak terjadi di berbagai daerah. Tingginya tingkat kebutuhan hunian masyarakat membuat para pengembang berlomba untuk menghadirkan sebuah kawasan hunian terencana dengan ciri khasnya masing-masing. Kajian konsep citra kota dipilih karena setiap kawasan hunian terencana pastinya memiliki beberapa elemen-elemen yang berkaitan dengan teori tersebut. Metode kajian yang digunakan yaitu menggunakan metode kualitatif deskriptif yaitu interpretasi dari data yang didapat dihubungkan dengan landasan teori yang terkait, selain itu juga mewawancara beberapa responden untuk mengkonfirmasi kebenaran hubungan antara data dengan teori terkait. Hasil analisa yang didapat dari Kota Harapan Indah Bekasi, Kota Wisata Cibubur, dan Sentul City tersebut menerapkan kelima komponen yang terdapat di Teori Citra Kota Kevin Lynch pada masing-masing kota. Di antaranya path, edge berupa batas-batas yang ada diketiga lokasi tersebut, district yang masing-masing memiliki tiga sampai empat kawasan yang ada di kota tersebut. Nodes yang merupakan titik kumpul atau bertemu dan terakhir landmark yang ada di kota tersebut. Kata Kunci: Kawasan Hunian Terencana, Teori Citra Kota ABSTRACT. The development of the city is currently quite a lot happening in various regions. The high level of occupancy needs of the community makes the developers compete to present a planned residential area with their respective characteristics. The study of city image concept was chosen because each planned residential area must have several elements related to the theory. The study method used is descriptive qualitative method, the interpretation of the data obtained is related to the related theoretical basis, while also interviewing several respondents to confirm the truth of the relationship between the data and related theories. The analysis results obtained from Kota Harapan Indah, Bekasi, Kota Wisata Cibubur, and Sentul City, apply the five components contained in Kevin Lynch's City Image Theory in each city. Among them are paths, edges in the form of boundaries that exist in the three locations, districts, each of which has three to four areas in the city. Nodes which are meeting points or meeting points and the last landmarks in the city. Keywords: Planned Residential Areas, City Image TheoryDownloads
Published
How to Cite
Issue
Section
License
COPYRIGHT POLICY
The author(s) of an article published in the Jurnal Teknologi retains ownership of the intellectual property rights in work (s).
PUBLISHING RIGHTS
The author(s) of an article published in the Jurnal Teknologi have unrestricted publication rights. The authors give the Jurnal Teknologi the right to publish the article and designate the Faculty of Engineering Universitas Muhammadiyah Jakarta Publishing as the original publisher of the article.
LICENSING POLICY
Journal of Mechanical Engineering and Sciences is an open-access journal that follows the Creative Commons Non-Commercial 4.0 International License (CC BY-NC 4.0), which states that:

Under this license, the reusers must give appropriate credit, provide a link to the license, and indicate if changes were made. Users may do so in any reasonable manner, but not in any way that suggests the licensor endorses users or their use.
Please take the time to read the whole license agreement (https://creativecommons.org/licenses/by-nc/4.0/). As long as reusers follow the license conditions, the owner cannot withdraw these freedoms. The following components are included under this license:
 Attribution: Users must provide appropriate attribution, including a link to the license, and indicate whether or not they made any modifications. Users are free to do so reasonably, but not in a manner that indicates the licensee approves of their usage.
Attribution: Users must provide appropriate attribution, including a link to the license, and indicate whether or not they made any modifications. Users are free to do so reasonably, but not in a manner that indicates the licensee approves of their usage.
 NonCommercial: Users may not use the material for commercial purposes.
NonCommercial: Users may not use the material for commercial purposes.

