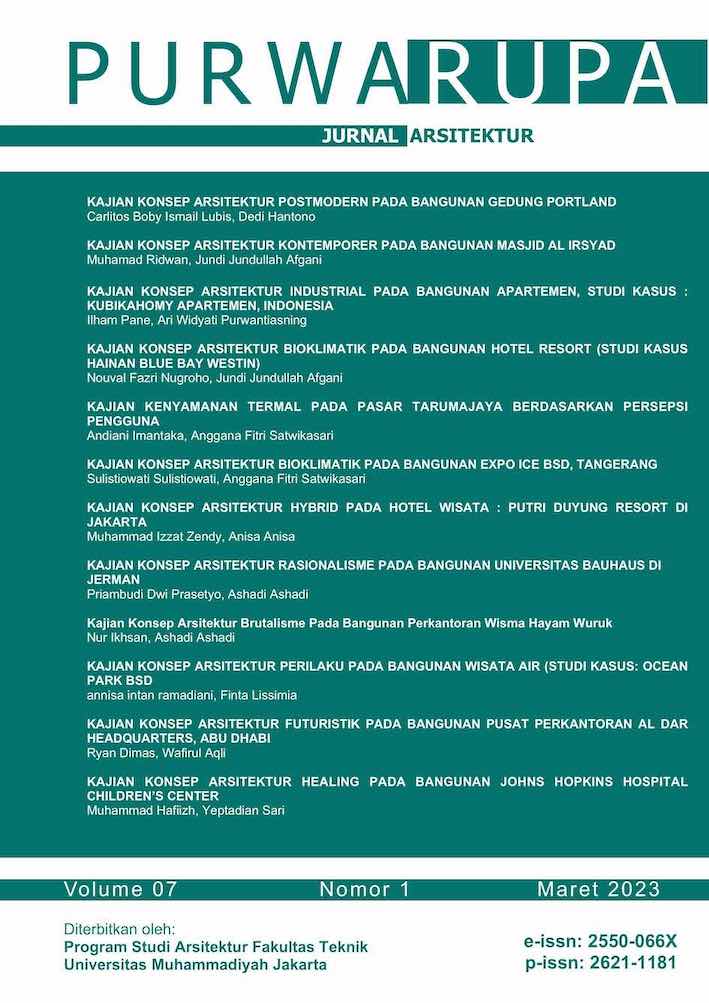KAJIAN KONSEP ARSITEKTUR INDUSTRIAL PADA BANGUNAN APARTEMEN, STUDI KASUS : KUBIKAHOMY APARTEMEN, INDONESIA
DOI:
https://doi.org/10.24853/purwarupa.7.1.15-20Abstrak
ABSTRAK. Arsitektur industrial adalah suatu konsep arsitektur yang dapat diterapkan pada bangunan dengan tujuan menampilkan gaya yang khas dengan tema industrial. Pada tulisan ini berisi tentang konsep arsitektur industrial pada bangunan apartemen dengan studi kasus kubikahomy apartemen yang berlokasi di BSD Tangerang, Indonesia. Bagaimana konsep arsitektur industrial yang diterapkan pada baguanan kubikahomy menjadi permasalahan pada tulisan ini, dengan tujuan mengidentifikasi konsep arsitektur industrial dengan bangunan kubikahomy. Pada tulisa ini analisis dilakukan dengan mengkaji prinsip arsitektur industrial dengan ciri-ciri diantaranya penggunaan material, warna, ekspos dan finishing. Penggunaan warna yang diterapkan pada bangunan berkonsep arsitektur industrial adalah warna monokrom dengan material yang mentah menjadi aspek penting pada arsitektur industrial. Bangunan dengan konsep arsitektur industrial banyak memaksimalkan ekspos pada bangunan dengan memainkan sedikit finishing atau disebut semi-finishing bahkan ada juga yang meng-unfinishing seluruh bangunannya. Prinsip arsitektur industrial tersebut akan dikaji satu per satu pada bangunan kubikahomy apartemen sehingga mendapatkan hasil yang realistis bagaimanakah konsep arsitektur industrial pada bangunan apartemen dengan studi kasus kubikahomy apartemen. Kata Kunci: Arsitektur Industrial, Material, Warna, Ekspos, Apartemen. ABSTRACT. Industrial architecture is an architectural concept that can be applied to buildings with the aim of displaying a distinctive style with an industrial theme. This paper contains the concept of industrial architecture in apartment buildings with a case study of kubikahomy apartments located in BSD Tangerang, Indonesia. How the concept of industrial architecture is applied to kubikahomy buildings is the problem in this paper, with the aim of finding compatibility between industrial architectural concepts and kubikahomy buildings. In this paper the analysis is carried out by examining the principles of industrial architecture with characteristics including the use of materials, colors, exposure and finishing. The use of color applied to buildings with industrial architecture concepts is monochrome color with raw materials which is an important aspect of industrial architecture. Buildings with an industrial architectural concept maximize the exposure of the building by playing a little bit of finishing or it is called semi-finishing and some even finishing the entire building. The principles of industrial architecture will be studied one by one in kubikahomy apartment buildings so that realistic results can be obtained about the concept of industrial architecture in apartment buildings with case studies of kubikahomy apartments. Keywords: Industrial Architecture, Material, Color, Expose, Apartment.Referensi
Sofiana Y. “Pengaruh Revolusi Industri Terhadap Perkembangan Desain Modern.” Humaniora: Language, People, Art, and Communication Studies, Vol. 5 (2) (2014): 833–841.
Jevremovic L, Turnšek B, Stanojević A, Jodanivic M, and Vasić M. “Use of Color in Architecture– Industrial Architecture Perspective.” Facta Universitatis, Series: Architecture and Civil Engineering, vol.18 (1) (2020): 49-63.
Curtis, W. J. R. (1987). Modern Architecture Since 1900. Phaidon.
Ilkoviþová L, and Meziani Y. (2016). Uncovering of Industrial Architecture Values. In Procedia Engineering 161. Elsevier : The International Journal of Building Science and its Applications (pp. 2073–2078). Námestie slobody 19, 81245 Bratislava, Slovakia : Faculty of architecture, Slovak University of Technology in Bratislava.
Jevremovic L, Vasic M, and Jodanivic M. (2014). Aesthetic of Industrial Architecture in Era of Reindustrialization. in 2nd International Conference for PhD students in Civil Engineering and Architecture. (pp. 569–574). Aleksandra Medvedeva 14, 18000 Nis, Serbia : Faculty of Civil Engineering and Architecture, University of Nis.
Gawel D. (2012). Rebirth of Postindustrial Architecture in Polish Towns. Zielonogórska Biblioteka Cyfrowa. Civil and Environmental Engineering Report (CEER) no. 9 (pp. 31–39)
##submission.downloads##
Diterbitkan
Terbitan
Bagian
Lisensi
COPYRIGHT POLICY
The author(s) of an article published in the Jurnal Teknologi retains ownership of the intellectual property rights in work (s).
PUBLISHING RIGHTS
The author(s) of an article published in the Jurnal Teknologi have unrestricted publication rights. The authors give the Jurnal Teknologi the right to publish the article and designate the Faculty of Engineering Universitas Muhammadiyah Jakarta Publishing as the original publisher of the article.
LICENSING POLICY
Journal of Mechanical Engineering and Sciences is an open-access journal that follows the Creative Commons Non-Commercial 4.0 International License (CC BY-NC 4.0), which states that:

Under this license, the reusers must give appropriate credit, provide a link to the license, and indicate if changes were made. Users may do so in any reasonable manner, but not in any way that suggests the licensor endorses users or their use.
Please take the time to read the whole license agreement (https://creativecommons.org/licenses/by-nc/4.0/). As long as reusers follow the license conditions, the owner cannot withdraw these freedoms. The following components are included under this license:
 Attribution: Users must provide appropriate attribution, including a link to the license, and indicate whether or not they made any modifications. Users are free to do so reasonably, but not in a manner that indicates the licensee approves of their usage.
Attribution: Users must provide appropriate attribution, including a link to the license, and indicate whether or not they made any modifications. Users are free to do so reasonably, but not in a manner that indicates the licensee approves of their usage.
 NonCommercial: Users may not use the material for commercial purposes.
NonCommercial: Users may not use the material for commercial purposes.

